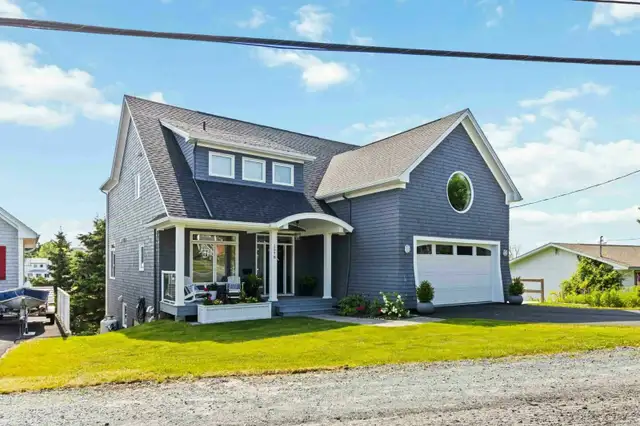1578 John Brackett Dr, Herring Cove, NS
PropertyGuys Sign ID# 290121
FOR FULL DETAILS: visit site and enter sign # above
Welcome to 1578 John Brackett Drive, a rare and refined oceanfront residence nestled in the quiet elegance of Herring Cove, just 20 minutes from downtown Halifax. Custom-built in 2019 and thoughtfully designed across three luxurious levels, this 3,840 square foot home is a stunning marriage of modern coastal architecture and timeless maritime charm. Positioned on a protected inlet with panoramic ocean views, this is not simply a home-it's a private retreat built for those who value quality, serenity, and the natural beauty of Nova Scotia's rugged coastline.
As you step into the main level, you're greeted by soaring 18-foot cathedral ceilings in the living room and a breathtaking wall of windows that frame uninterrupted views of the Atlantic. Natural light pours into every corner of the open-concept main floor, where the kitchen, dining, and living spaces flow seamlessly together. Anchoring the living area is a dramatic floor-to-ceiling see-through propane fireplace clad in stone-visible from both the kitchen and living room, offering warmth and ambiance day or night. The chef's kitchen is a true focal point, featuring a large quartz-topped island with seating, solid maple cabinetry, a spacious walk-in pantry, a double oversized fridge/freezer, sleek cooktop, and double built-in wall ovens. Patio doors lead from the main living area to an expansive composite deck, ideal for entertaining or simply watching the tides roll in.
The main level also includes a welcoming front entry, a stylish powder room, and convenient access to the attached 21 x 22 garage. Nine-inch engineered white oak plank flooring enhances the main living areas, while ceramic tile finishes the bathrooms and durable vinyl plank flooring adds warmth and practicality to the lower level. Triple-pane windows throughout ensure year-round comfort and energy efficiency.
Upstairs, glass railings lead you to a lofted family room that overlooks the main living area and captures the full impact of the ocean-facing wall of glass. Beyond this bright lounge is the home's private primary suite with in floor heat, a peaceful retreat designed with both luxury and practicality in mind. Floor-to-ceiling windows offer an immersive view of the sea, while the spa-inspired ensuite features a walk-in glass shower, a freestanding soaker tub, a double quartz-topped vanity, and soft white tile finishes. A generous walk-in closet and dedicated laundry area complete this upper-level sanctuary. The third floor is exclusively reserved for this primary suite, creating an unmatched sense of privacy.
The fully finished lower level includes a large rec room with walk-out access to the backyard, two additional bedrooms—including one with a full wall of ocean-facing windows—and a full bathroom with walk-in shower and quartz counters. This level also features its own full kitchen with butcher block countertops and a spacious open-concept living area, making it ideal for multi-generational living, an in-law or guest suite, a rental opportunity, or even a private home office setup. A recently added stair lift ensures accessibility between levels without compromising the design aesthetic.
While the home itself is a standout in every respect, the custom-built two-storey boathouse is a signature feature of the property and a source of great pride for the current owners. Tucked just below the main residence along a treed path, this handcrafted waterside retreat features a charming circular window, its own woodstove, and a sun-drenched viewing deck directly on the water. Whether you're a hobbyist, an artist, a paddler, or simply someone who dreams of a peaceful space by the sea, this structure offers endless potential—as a guest bunkie, studio, workshop, or even a one-of-a-kind Airbnb.
Set in the coastal village of Herring Cove, this home offers a lifestyle that's both connected and deeply serene. Just down the road you'll find the Royal Nova Scotia Yacht Squadron, Herring Cove Provincial Park Reserve, and scenic coastal trails including the Herring Cove Look-Off and Joe Cracker Trail. Enjoy kayaking right from your own backyard, walking tree-lined neighborhood paths, or heading into downtown Halifax—all just minutes from your front door.
1578 John Brackett Drive is more than a place to live—it's a place to thrive. Offering thoughtful design, luxurious comfort, and the unmistakable peace of oceanfront living, this exceptional property invites you to experience East Coast life at its most authentic and inspired.
When you call please mention you found this ad listing on OKz.ca
Contact Information
| Contact Person | : | PropertyGuys com |
| Address | : | 1578 John Brackett Dr, Herring Cove, NS |
| City | : | City of Halifax |
| Phone | : | 902-444-XXXX (Show) |
| Asking Price | : | $2299000 |
Other Information
| Bathrooms | : | 2.5 |
| Bedrooms | : | 3 |
| For Sale By | : | Owner |



