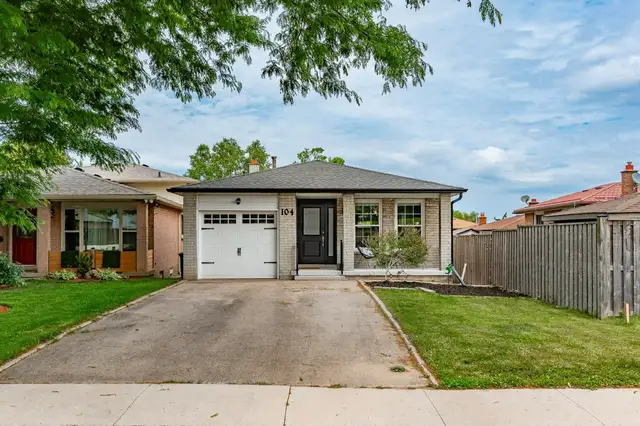Menu
Buy and Sell
Cars & Vehicles
Real Estate
Jobs
- Accounting & Management
- Child Care
- Bar, Food & Hospitality
- Cleaning & Housekeeping
- Construction & Trades
- Customer Service
- Drivers & Security
- General Labour
- Graphic & Web Design
- Healthcare
- Hair Stylist & Salon
- Office Manager & Receptionist
- Part Time & Students
- Programmers & Computer
- Sales & Retail Sales
- TV, Media, & Fashion
- Other
Location
Business
All Categories
- Arts & Collectibles
- Audio
- Baby Items
- Bikes
- Books
- Business & Industrial
- Cameras & Camcorders
- Clothing
- Computers
- Computer Accessories
- Electronics
- Free Stuff
- Furniture
- Garage Sales
- Home Appliances
- Jewellery & Watches
- Musical Instruments
- Phones
- Tools
- Cars & Trucks
- Classic Cars
- Auto Parts & Tires
- Automotive Services
- Motorcycles
- ATVs & Snowmobiles
- Boats & Watercraft
- RVs, Campers & Trailers
- Heavy Equipment
- Apartments & Condos for Rent
- House Rental
- Room Rentals & Roommates
- Short Term Rentals
- Commercial & Office Space for Rent
- Storage & Parking for Rent
- Houses for Sale
- Condos for Sale
- Land for Sale
- Real Estate Services
- Accounting & Management
- Child Care
- Bar, Food & Hospitality
- Cleaning & Housekeeping
- Construction & Trades
- Customer Service
- Drivers & Security
- General Labour
- Graphic & Web Design
- Healthcare
- Hair Stylist & Salon
- Office Manager & Receptionist
- Part Time & Students
- Programmers & Computer
- Sales & Retail Sales
- TV, Media, & Fashion
- Childcare & Nanny
- Cleaners & Cleaning
- Entertainment
- Financial & Legal
- Fitness & Personal Trainer
- Food & Catering
- Health & Beauty
- Moving & Storage
- Music Lessons
- Photography & Video
- Skilled Trades
- Tutors & Languages
- Wedding
- Travel & Vacations



