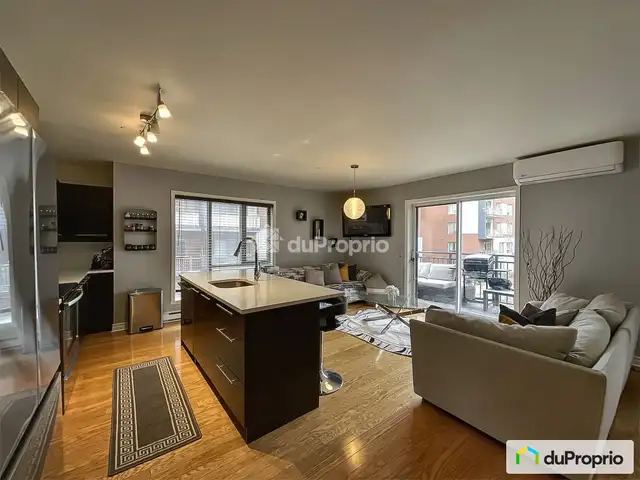**Open Concept – Let Yourself Be Charmed!**
**Gourmet Kitchen**
Right as you enter, you're wrapped in a chic loft vibe: mirrored cabinets contrast with stunning granite countertops and a veined island extended bar-style—perfect for impromptu happy hours. The ceramic backsplash adds a modern touch, while under-cabinet LED lighting casts a cozy glow after dark. Here, even making your morning coffee feels like a ritual—and your guests won't want to leave their stools!
**Cozy Living Room**
Just steps away, the living room is bathed in light from large windows and a patio door that leads to the balcony. Picture yourself stretched out on a sectional, enjoying a peaceful view of the urban garden below where passersby stroll quietly. The wall-mounted heat pump keeps it cool in summer, warm in winter, and cuts energy bills in half—a discreet luxury that makes everyday life more comfortable.
**Dining Area / Friendly Bar**
Framed by a stylish accent wall, the dining area is perfect for delicious meals and long conversations. A backlit bar cabinet and extended island turn any evening into a lounge-like experience. Whether opening a fine bottle of wine or serving a sunlit brunch, this space is made for unforgettable moments.
Live modern comfort, refined aesthetics, and city tranquility—all within one open-concept room. Come feel the atmosphere for yourself!
---
**Next-Level Features: Bedrooms & Bathroom**
**Primary Bedroom – Your Private Cocoon**
Here, elegance meets comfort: a spacious, light-filled room with matte black window frames for a modern, chic statement. The sliding closet doors, accented with a natural wood trim, add a touch of refined earthiness. Two pendant lights on metal rods cast a soft, relaxing glow. Picture yourself reading in bed as the city quietly falls asleep behind the curtains.
**Second Bedroom – A Flexible Space**
Currently used as a home office/gym, this generous space adapts to your needs: guest room, playroom, or creative studio. Its graphic accent wall and large window bring energy, while the hardwood floors add warmth and character. The full-width closet is ready for your storage—or for the guests who may want to stay longer!
**Spa-Inspired Bathroom**
Step inside and be transported to a boutique hotel experience: a sleek island sink set atop a mineral-style vanity, matte black fixtures, and matching towel rack for a clean, on-trend look. The glass shower now includes built-in niches for your favorite products, and a custom cabinet adds smart storage. A deep soaker tub for unwinding and a new ENERGY STAR 2024 toilet round it all out—every visit feels like a wellness retreat.
Three distinct spaces, one common thread: style, comfort, and endless possibilities. All that's missing is your visit to soak in the full ambiance!
---
**Final Irresistible Touches: Entryway, Laundry Room & Balcony**
**Entrance Hall – A Lasting First Impression**
As soon as the door opens, you're welcomed by the bold contrast of a black accent wall, adorned with a wavy mirror and floating raw wood shelves—both stylish and practical for keys and essentials. Opposite, a minimalist console made from reclaimed wood stretches the space, elegantly holding your favorite items. A huge closet tucked behind large white doors swallows up coats, suitcases, and seasonal gear—keeping the open area spotless at all times.
**Laundry / Utility Room – Elevated Practicality**
Just a few steps away, the third room serves as a behind-the-scenes gem: stacked washer and dryer, rolling modular storage, discreet hooks for brooms, and a built-in central vacuum. Every inch is optimized to make life easier. Water heater and electrical panel are accessible but neatly tucked away—proof that design and function can go hand in hand.
**Balcony Lounge – Your Private Urban Terrace**
An extension of the living room, the wood-slatted balcony transforms in the summer: an L-shaped sectional sofa for sunset cocktails, a ready-to-sizzle barbecue, and a clear view over the pedestrian garden below. Sit back, feel the breeze, and listen to ice clink in your glass.
With these cleverly designed extras, this condo blends style, comfort, and a refined lifestyle down to the smallest detail—just bring your suitcase and move right in!
When you call please mention you found this ad listing on OKz.ca
Contact Information
| Contact Person | : | Lalla-Zahra Mrabti |
| Address | : | Laval, QC H7N 0B2 |
| City | : | Laval / North Shore |
| Phone | : | 514-575-XXXX (Show) |
| Asking Price | : | $560000 |
Other Information
| Bathrooms | : | 1 |
| Bedrooms | : | 2 |
| For Sale By | : | Owner |



