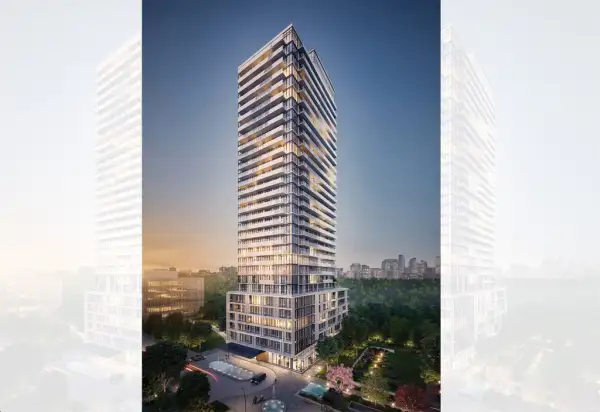Central Park Condos is a New Condo development by Amexon Developments located at Sheppard Ave E & Leslie St, Toronto.Central Park Condos is a beautifully designed master planned community coming to the heart of North York's chic Bayview Village. Connecting urban and nature together, these residences will exude luxury while also being environmentally sustainable, helping to respect and protect the natural greenspaces they overlook. Bayview Village is one of the GTA's quickest growing and most highly connected neighbourhoods with a range of conveniences right at your front door.Bayview Village is one of North York's most highly connected neighbourhoods. Central Park Condos 12 acre master planned community is being developed just steps away from Leslie subway station. Boasting a high Transit Score, commuters will have easy access to excellent options for getting around the city. TTC bus routes run right past the front door and the subway is just a short walk away. Oriole GO Station is also conveniently located close by. Downtown Toronto is less than a 40 minute trip away by transit.For residents of Central Park Condos that prefer to commute and travel from the comfort of their own vehicle, they will have easy access to Highway 401 which will connect them to all of the GTA. Driving into the downtown core via the Don Valley Parkway will take drivers approximately 20 minutes.North York's chic Bayview Village is one of the GTA's most chic and vibrant neighbourhoods. Home to luxury shopping and retailers and some of the city's finest dining options. Bayview Village Shopping Centre is conveniently situated just down the street, home to over 110 luxury shops, restaurants, and services.This established community is home to plenty of natural green spaces to explore. Live in the city without feeling like you are in the big city. Central Park Condos will overlook the East Don Parkland Ravine along with all the lush greenery around it, providing a beautiful and serene backdrop for residents. This 12 acre master planned community will see a 3 acre central park common created at its centre, providing quality outdoor space for everyone. Top notch educational institutions and North York General Hospital call the area home, making it a great neighbourhood to raise a family.Amexon is widely recognized as one of Toronto's most prominent real estate developers. Amexon Development Corporation has been synonymous with building excellence and client satisfaction for over 45 years.Central Park Condos SpecsNumber of Storeys 12Suites Starting Floor 2Floor Plans 21Suite Size Range 440 - 1148 sq ftPrice / sq ft from $1,233Parking Price Request Parking PriceLocker Price Request Locker PriceArchitects CORE ArchitectsAmenitiesArt Display Event Space, Banquet, Bar, Rooftop Barbecue area, Bowling Alley , Daycare, Fitness Club, Yoga Studio, Martial Arts/Boxing Studio,Half Court Studio, Spinning Studio, Pilates Studio, Bowling Alley, Billiards Room, Rooftop Zen Gardens, Herb Garden, Hot Tub, Juice Bar, Library, Lounge, Movie Theatre, Guest Hotel Suites , Party Room, Pet Daycare, Pet Grooming, Pet Washing Area, Playground, Outdoor Saltwater Pool, Indoor Saltwater Pool, Putting Green, Restaurant, Hair & Nail bar, Infrared Saunas , The Park Spa, Terrace, Wine LoungeMaintenance FeesEst. Maint $0.67 / sq ft / monthLocker Maint Request Locker MaintParking Maint $56.75 / monthEst. Property tax Request Est. Property TaxImportant DatesEst. Occupancy Request Est. OccupancyDeposit StructureTotal Min. Deposit Request Min. DepositDevelopment LeviesRequest Development LeviesAssignment PolicyRequest Assignment Policy IF INTERESTED, PLEASE CALL ME PHONE: 416 855 3923 FOR MORE INFORMATION. I CAN GET YOU THE INSIDER / VIP / VVIP PRICE Free Lawyer Review Free Mortgage Arrangements Free Rental Services Prices and specifications are subject to change without notice. E.O.E. Not intended to solicit clients under contract "We do not represent the developer directly---------------------------------------------------------------------------------------------------------------------------------PHONE: 416 855 3923EMAIL: bestrealtor339@gmail.com Specializing In all pre-construction VIP condo projects In GTA
When you call please mention you found this ad listing on OKz.ca
Contact Information
| Contact Person | : | User |
| Address | : | M2N5P6 |
| City | : | City of Toronto |
| Asking Price | : | $690000 |
Other Information
| Bathrooms | : | 1 |
| Bedrooms | : | 1 |
| For Sale By | : | Professional |



