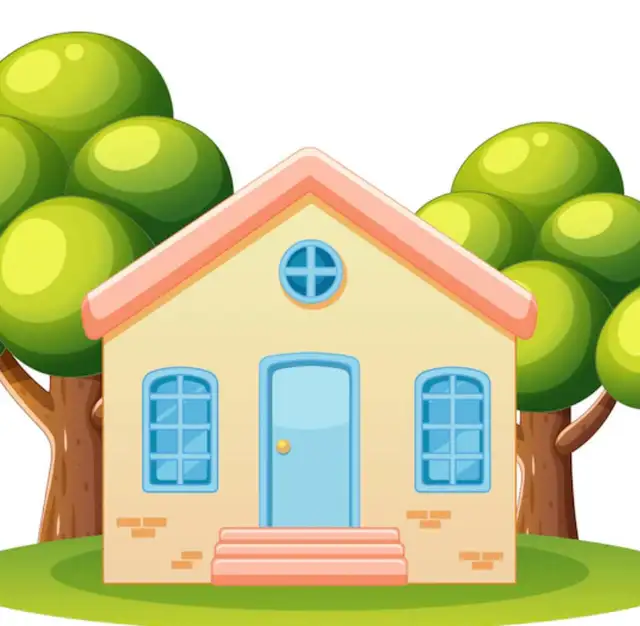***This listing will be available for 2 weeks privately. Please read entire ad - and then contact through email noted at bottom of advertisement***
If you are looking for the perfect family home with privacy, space to expand, tons of storage and 2 garages - this could be it.
Located on a quiet dead end road in Titusville, NB we have for sale a 1900 sq ft 4 bedroom, 3 bathroom home (originally built in 1998 with many updates throughout the years). Total finished square footage on both levels is 3256.
Every large bedroom (2 up and 2 down) has a walk in closet with easy access to the bathrooms. Storage galore with closets, pantries and built in cabinetry on both levels of the home.
Large open concept kitchen living area with multiple different family rooms/ living spaces.
There are shining hardwood floors throughout the main level and large windows to take advantage of the panoramic views.
The lower level has a large family room/ home theater with a cozy wood stove and pool table. The 2 bright bedrooms in the lower level have large windows that face south-west and allow generous amounts of sunlight in all year long. A 3/4 bath, multiple storage rooms and utility room complete this level.
The property is gently sloping with a southern exposure. Just over 8 acres with a mixture of lawn, fields, and forest there is plenty to explore. With enough land surrounding the home, you will never have to worry about your privacy and there is space for horses or other furry friends. The sunrise greets you every day as you enjoy the amazing view of the surrounding valleys.
There is space to garden and a blueberry grove to harvest every fall.
Flower gardens, lilac bushes and a 10ft goldfish pond make the property feel like a park.
Attached to the house is a 26x32 garage with an unfinished loft for future expansion or extra storage. The bright welcoming sun room that was built in 2017/2018 at the same time as the attached garage has a half bath and a generous closet perfect to keep everyone's coats and boots out of the way.
The private backyard has a 7 seat hot tub and patio, a wood play house for the kids and a massive swing set.
The front yard slopes away from the home and the partially screened veranda is the perfect place to enjoy morning coffees, and summer evening dinners.
The home and attached garage feature steel roofs, new siding and seamless eavestrough.
A separate 24x32 two story workshop (built in 2013) with 13ft walls and heated slab is ready for any project and storage galore upstairs. There is a wood boiler for economical heating and a possible inclusion of a 2 post automotive hoist. This building also has a steel roof.
There is a chicken coop for perspective farmers and a woodshed to store plenty of firewood for the home and garage. The fields would make ideal pastures for horses or other hobby farm livestock.
Possible inclusions are:
2 Post Automotive Hoist in workshop garage
1 yr old Costco 12x22 easy set pool
Kubota lawn tractor
Seasoned Firewood for 2025/2026 heating season
Pool table
Other furniture.
Asking Price is $679900
Pictures, address and extra details are available upon request. If you are pre-approved and in a position to purchase the property, please reach out and we can arrange a private showing.
Please reach out by emailing:
TitusvilleHouseForSale@gmail.com or message through this advertisement on messenger.
We will be scheduling showings during these days and times by appointment only. Please email with your preference of time and we will do our best to accommodate.
May 03 : 10am-6pm
May 04 : 10am-6pm
May 09 : 5pm - 8pm
May 10 : 10am-6pm
Realtors Note:
Buyers agents are welcome at 1.5% commission.
We have a preferred realtor that we have decided to work with when/if we go to a mls listing and for buying our next home.
Neighborhood Note:
Titusville is a quiet country community. There is a k-5 elementary school and a General Store that many locals use for all of their grocery needs. The calm, slower pace and clean air make it a desirable location to live. Only 10 mins from the highway, and 30 mins to the city, you can be in east Saint John quicker than some people who live in subdivisions in Quispamsis.
Notable Features:
Central vacuum
Hardwood floors
Crown moldings and upgraded trims
Pacific Energy wood stoves
Electric baseboard for back up
Xplore high speed internet with nearby tower.
Main floor laundry
Fire pit area in backyard
Plenty of parking
New washer, dryer, dishwasher, range, microwave and refrigerator within last 4-5 years.
Home theater area with projector in basement family room.
Seamless eavestrough on house and attached garage
All dimensions are approx and should be confirmed by the buyer:
When you call please mention you found this ad listing on OKz.ca
Contact Information
| Address | : | Saint John, NB, E5N3L2 |
| City | : | Saint John |
| Asking Price | : | $679900 |
Other Information
| Bathrooms | : | 3 |
| Bedrooms | : | 4 |
| For Sale By | : | Owner |



