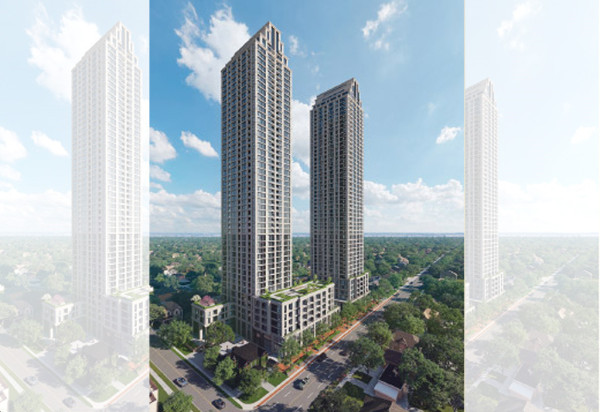Bristol Place Condos is a New Condo development by Solmar Development Corp located at Main St N & Queen St W, Brampton.
Bristol Place, a brand new pair of 48 storey, high rise condo towers will ultimately change downtown Brampton's skyline. This highly connected urban community will bring 1,146 new residences to the city, offering luxury and smart living spaces. Residents will be able to enjoy premium building amenities and space-saving suite layouts featuring sleek modern kitchens, comfortable bedrooms, and spa-inspired bathrooms. The downtown core is a bustling and vibrant part of the city, home to exciting lifestyle amenities, transit options, easy highway access, green spaces, and great educational institutions.
Boasting an extremely high Transit Score residents of Bristol Place are situated within walking distance to different forms of public transportation options. Brampton Transit and Zum bus routes can be accessed just steps from the front door and the Brampton GO Station is just a 2 minute walk away and offers access to bus and train routes, including VIA Rail. Downtown Toronto is less than an hour away by GO Train. The Hurontario LRT, which will help to expand transit options in the city will also run by Bristol Place, connecting riders quickly North or South throughout the city and into Mississauga.
Brampton is a very highly connected city within the region of Peel. Residents of Briston Place will have easy access to nearby major thoroughfares, allowing them to travel and commute efficiently throughout the city and the GTA. Highways 410, 407, and 401 are all situated nearby and allow drivers to quickly connect to neighbouring cities and amenities, Toronto's downtown core can be accessed in under 40 minutes.
A fantastic assortment of local and brand name amenities surrounds Bristol Place, giving the area an amazing Walk Score with many dining, shopping, and entertainment options all located within walking distance of home. Amazing shopping can be found at some of the city's major shopping centres including nearby Bramalea City Centre and Shoppers World.
The neighbourhood that Bristol Place will call home is an extremely family-friendly community, home to great schools, state of the art community centres and medical facilities, lush parks, conservation areas, and nature trails to explore. Renowned post-secondary institutions, Sheridan College and Algoma College both have campuses within the city limits.
Solmar Development Corp. has been creating visionary master-planned communities across the Greater Toronto Area for over three decades now. From exquisite family homes and condominiums to business parks and commercial real estate, Solmar brings cutting-edge innovation, sophisticated design and timeless architecture to every landmark project they build.
Bristol Place Condos Specs
Number of Storeys 48
Total Number of Suites 562
Suites Starting Floor 8
Floor Plans 8
Suite Size Range 447 - 665 sq ft
Price / sq ft from $1,224
Parking Price $60,000
Locker Price Included
Architects Graziani & Corazza Architects Inc.
Interior Designer GCB Interior Architecture Inc.
Amenities
Landscaped Courtyard, On-Site Daycare, EV Charging Stations, Gym, Indoor Lounge, Party Room, Green Rooftop Terrace
Maintenance Fees
Est. Maint $0.63 / sq ft / month
Locker Maint
Request Locker Maint
Parking Maint
Request Parking Maint
Est. Property tax 1% of the price / year
Notes: (Hydro Is Separately Metered)
Important Dates
Est. Occupancy Nov, 2027
Deposit Structure
Total Min. Deposit 20%
Deposit Notes $10,000 on Signing
Balance to 5% in 30 Days
5% in 90 Days
2.5% in 240 Days
2.5% in 365 Days
5% in April 2025
0% on Occupancy
International Deposit Structure:
$10,000 Upon Signing
Balance to 10% in 30 Days
10% in 90 Days
10% in 365 Days
5% on Occupancy
Development Levies
$12,000- 1B Plus Den and Smaller $15,000- 2B and Larger Units
Assignment Policy
$5,000 Assignment Fee
For more information about this project and VIP incentive
Please call 647 687 7539
Or send email to newcondo338@gmail.com
College, just a 15-minute subway ride away, makes it an appealing choice for post-secondary students seeking off-campus accommodations. Families benefit from the top-ranking schools in the city of Vaughan, further making Bravo Condos 2 an attractive option. With the development of commercial, retail, and office spaces in the area, young professionals can minimize their daily commute and experience the convenience of working close to where they reside and relax.
Bravo Condos 2 and the Festival community are part of a remarkable, large-scale project developed by renowned companies Menkes and QuadReal. With their extensive experience and reputation in the Toronto real estate industry, Menkes and QuadReal are committed to building a sustainable, vibrant, and modern development that enhances the lives of its residents and the surrounding community.
Menkes, a family-run real estate company with 65 years of experience, is highly regarded for creating high-quality homes, condos, and industrial spaces, earning numerous awards and accolades along the way.
QuadReal, a Canadian real estate company with global investments in more than 23 cities across 17 countries, is dedicated to developing sustainable and innovative projects that bring long-term value to communities and homeowners
Bravo Condos 2 Specs
Number of Storeys&atat
When you call please mention you found this ad listing on OKz.ca
Contact Information
| Address | : | City of Toronto M5S2A2 ON, Canada |
| City | : | City of Toronto |
| Postal Code | : | M5S2A2 |
| Asking Price | : | $550000 |
Other Information
| Bedrooms (#) | : | 1 |
| For Sale By | : | Professional |



