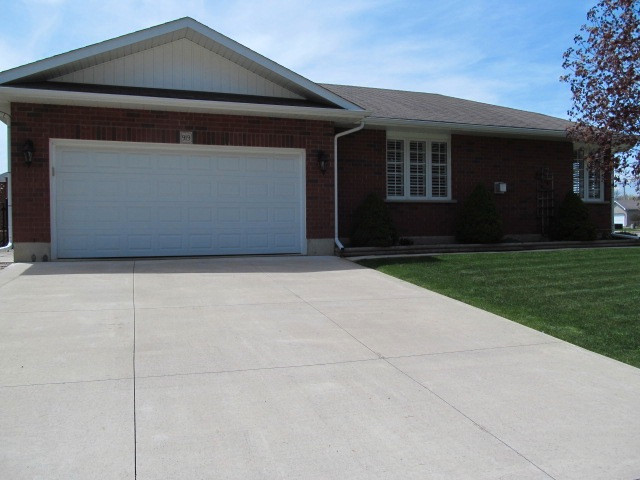919 St. George Street, Port Dover, Ontario (outside of Etobicoke, Toronto)
LOCATION! LOCATION! BRIGHT, OPEN CONCEPT, COMPLETELY RENOVATED, MOVE-IN-READY ALL BRICK BUNGALOW BEAUTY positioned on a stately in-town corner lot in beautiful Port Dover with municipal water and sewer, fully fenced backyard, and majestic mature perfectly situated red maple trees. Right next to the park.
IN ADDITION, AN EXPENSIVE BLACK STEEL ROOF WITH LIFETIME WARRANTY AND AMAZING-LOOKING WHITE ALUMINUM SHUTTERS HAVE BEEN INSTALLED AND DECORATIVE FLAGSTONE LANDSCAPING HAS BEEN ADDED AFTER THE PHOTOS WERE TAKEN!
Stunning property featuring an immaculate custom-built detached home with a fabulous layout, double concrete driveway, two-level decking complete with pergola arch arbor, and a large walk-in steel storage shed with concrete floor and double doors.
This is an impeccable home with new energy efficient windows and doors and updated LED lighting. House is very bright. Open concept kitchen, dining, and living room. Ultra-modern kitchen and bathroom. Well-maintained energy efficient natural gas furnace and central air conditioning. Natural gas hot water tank with power vent (owned, not leased). Expensive central air exchanger ventilation system. Built-in central vac.
LUXURY EVERYTHING-ON-ONE-FLOOR LIVING!
KITCHEN has a breakfast bar, tiled walls, large window with white horizontal blinds, double stainless-steel sink, lazy Susan, and under- and above-cabinet lighting.
DINING AREA has tiled wall, large window with California shutters, built-in base and upper cabinets, and under- and above-cabinet lighting.
LIVING ROOM has a gorgeous tray ceiling, a huge set of wrap-around corner windows with California shutters, and a cozy natural gas fireplace.
BATHROOM has a new modern acrylic tub with shower.
MAIN FLOOR LAUNDRY ROOM has a large window, brand-new white melamine base and upper cabinets with a brand-new countertop and deep stainless steel laundry tub, and huge double floor-to-ceiling closet.
ATTACHED OVERSIZE TWO-AND-A-HALF CAR INSULATED GARAGE with inside access and automatic garage door opener and two remotes. Garage is completely drywalled (including the ceiling). It has a large double steel garage door, steel passage door to the inside of the house and a second steel passage door with glass window insert to the outside. In addition, there are two sets of wall cabinets plus additional shelving.
Six top-quality pristine white appliances including a gourmet smooth top stove, side-by-side refrigerator with water and ice, microwave, dishwasher, and washer and dryer.
Both bedrooms have large windows, ceiling lights, and lighted closets. Living room and master bedroom have ceiling fans. The large master bedroom has California window shutters, two clothes closets, and a large dressing mirror. The house has 4 steel passage doors in total, all with high-security deadbolt locks. Hook-up for natural gas BBQ outside in back yard. Lots of storage space in clean, full unfinished very well-insulated basement.
Centrally located Port Dover home next to the park. Walk to No Frills grocery store, local restaurants and eateries, shops, theatre, schools, arena, public library, the museum, the pier and marina, Tim Horton's, Dairy Queen, Port Dover Farmers Market, Len's Mill Store, Home Hardware, Kinsmen children's play park, Lynn Valley Nature Trail, and of course Port Dover's beautiful beach and lake amenities, etc.
EVERYTHING IS IN PERFECT WORKING CONDITION.
JUST NEWLY PROFESSIONALLY PAINTED IN NEUTRAL TONES THROUGHOUT.
VERY PRIVATE AND QUIET SETTING.
Premium Lot Area: 4451 sq. feet
Taxes (2023): $3461
Immediate possession
PRICE IS FIRM. WILL NOT LOOK AT OFFERS FOR LESS THAN $875,000.
✅ We can provide and help you fill out a Purchase/Sale Agreement which you can give to your lawyer for review. Only agreements (i) that include conventional mortgage financing using a traditional lender and (ii) that are not conditional on sale of property by buyer will be considered. Will not consider any offer involving any type of bridge financing.
NOTE: AS IS TYPICAL, IN ORDER TO VIEW, FIRST YOU WILL HAVE TO PROVE THAT YOU CAN AFFORD IT. ALL YOU HAVE TO DO IS SIMPLY PROVIDE US WITH A STANDARD PRELIMINARY ‘PROOF OF AFFORDABILITY LETTER' FROM YOUR BANK SPECIFICALLY STATING THAT YOU ARE ABLE TO PAY $875,000 FOR AN UNSPECIFIED PROPERTY. NO EXCEPTIONS.
☎️ MUST CALL 613-227-0059 IF INTERESTED. PLEASE LEAVE A PHONE MESSAGE AND WE WILL RETURN YOUR CALL ASAP. EMAIL/TEXT MESSAGES WILL BE DELETED WITHOUT BEING READ.
***SERIOUS PRE-QUALIFIED BUYERS ONLY***
~~~NO AGENTS~~~
When you call please mention you found this ad listing on OKz.ca
Contact Information
| Contact Person | : | stanley |
| Address | : | Etobicoke, ON M8V |
| City | : | City of Toronto |
| Postal Code | : | M8V |
| Phone | : | 613-227-XXXX (Show) |
| Asking Price | : | $875000 |
Other Information
| Bedrooms (#) | : | 2 |
| Bathrooms (#) | : | 1 |
| For Sale By | : | Owner |



